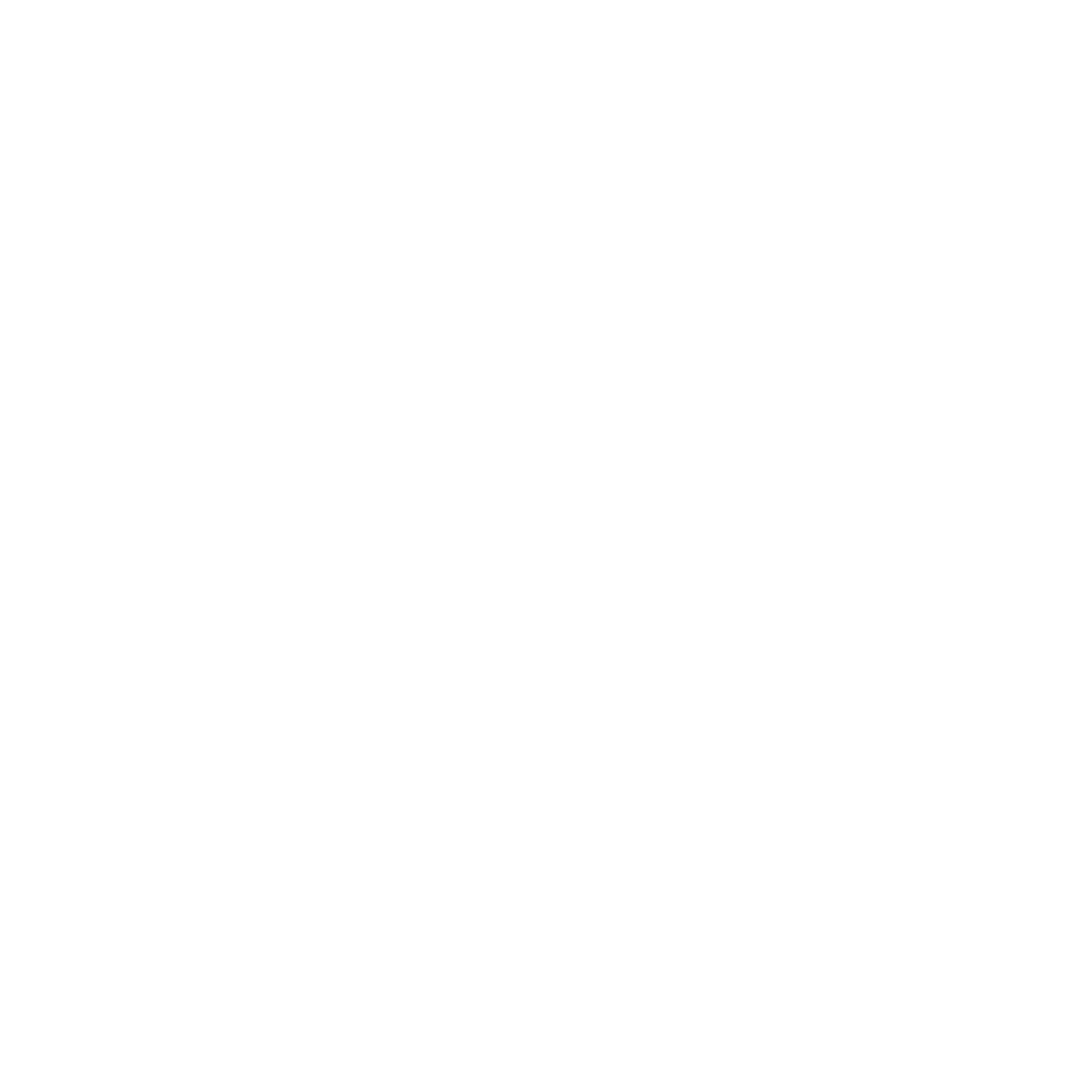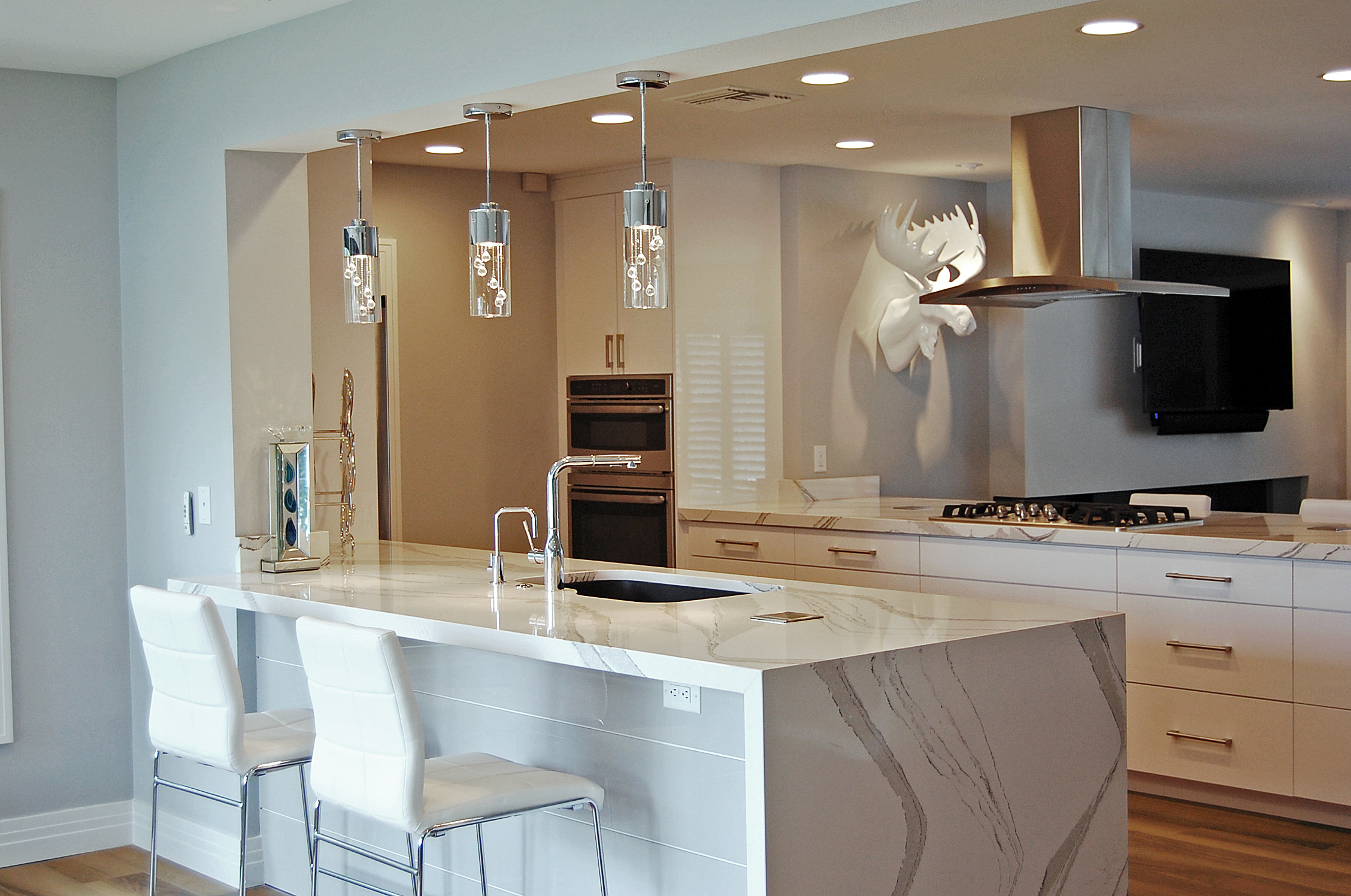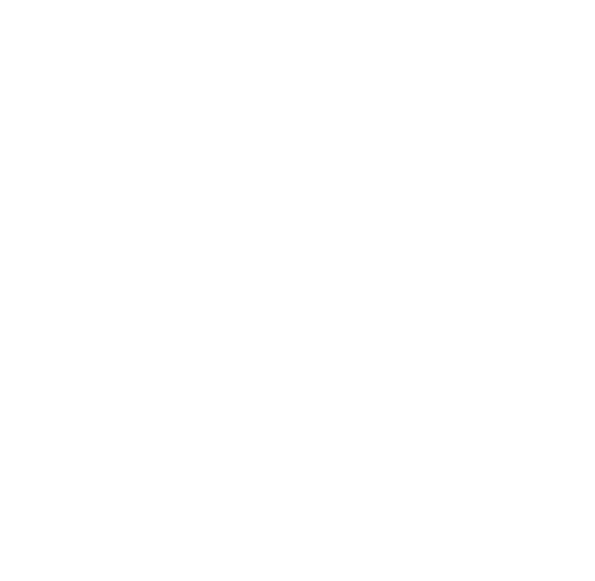Klar and Klar Architects turn old 1950’s guest house into sleek new look!
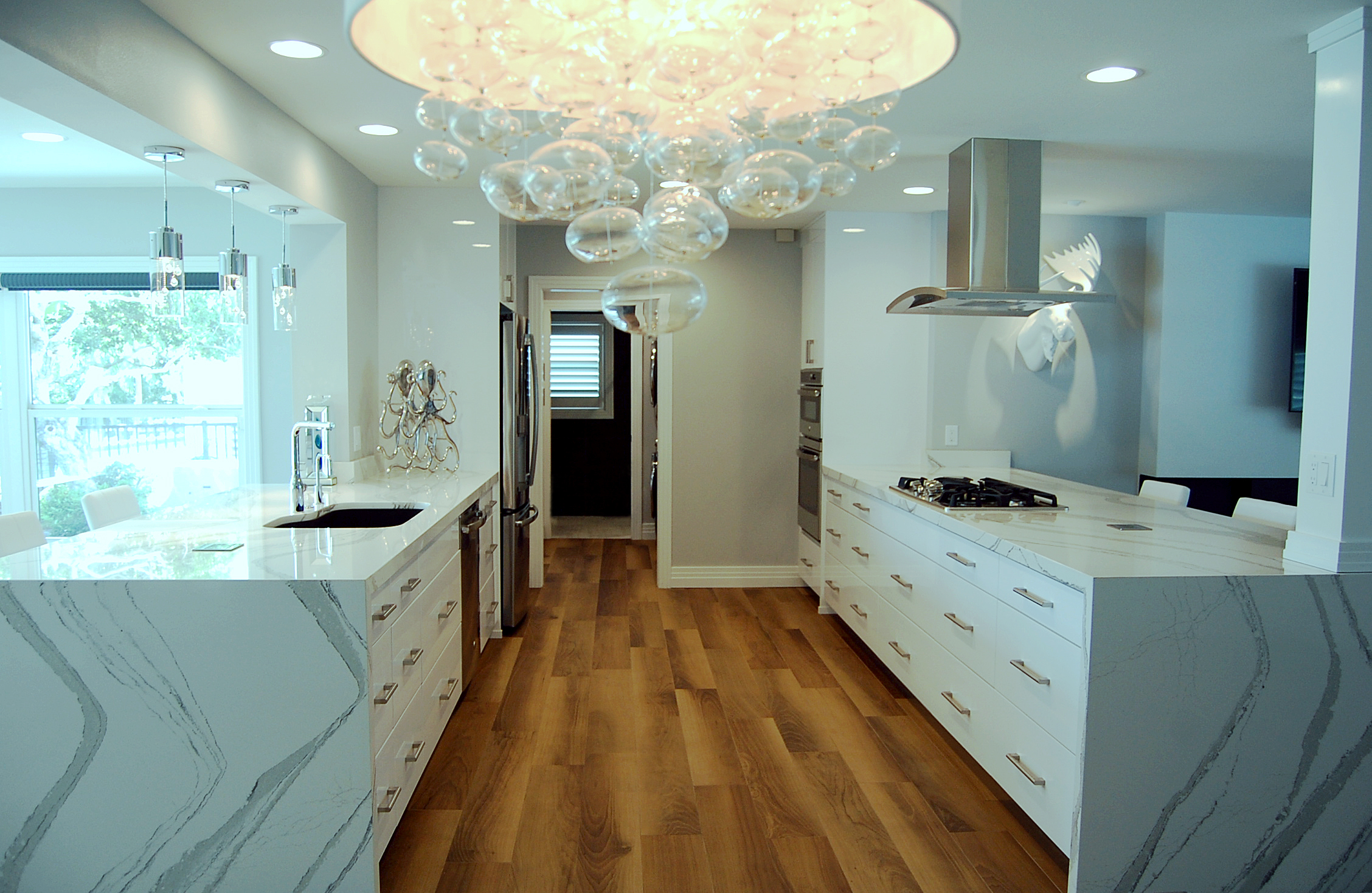
Klar and Klar Architects and Interior Designers worked with our client to transform an existing guest home’s interiors to have a more sleek, clean and modern look. With this 2,665 square foot renovation we created an open kitchen concept with visually high contrasting finishes. The wood floor provides a warm inviting backdrop to the white kitchen while the quartz waterfall countertops add drama to the space.
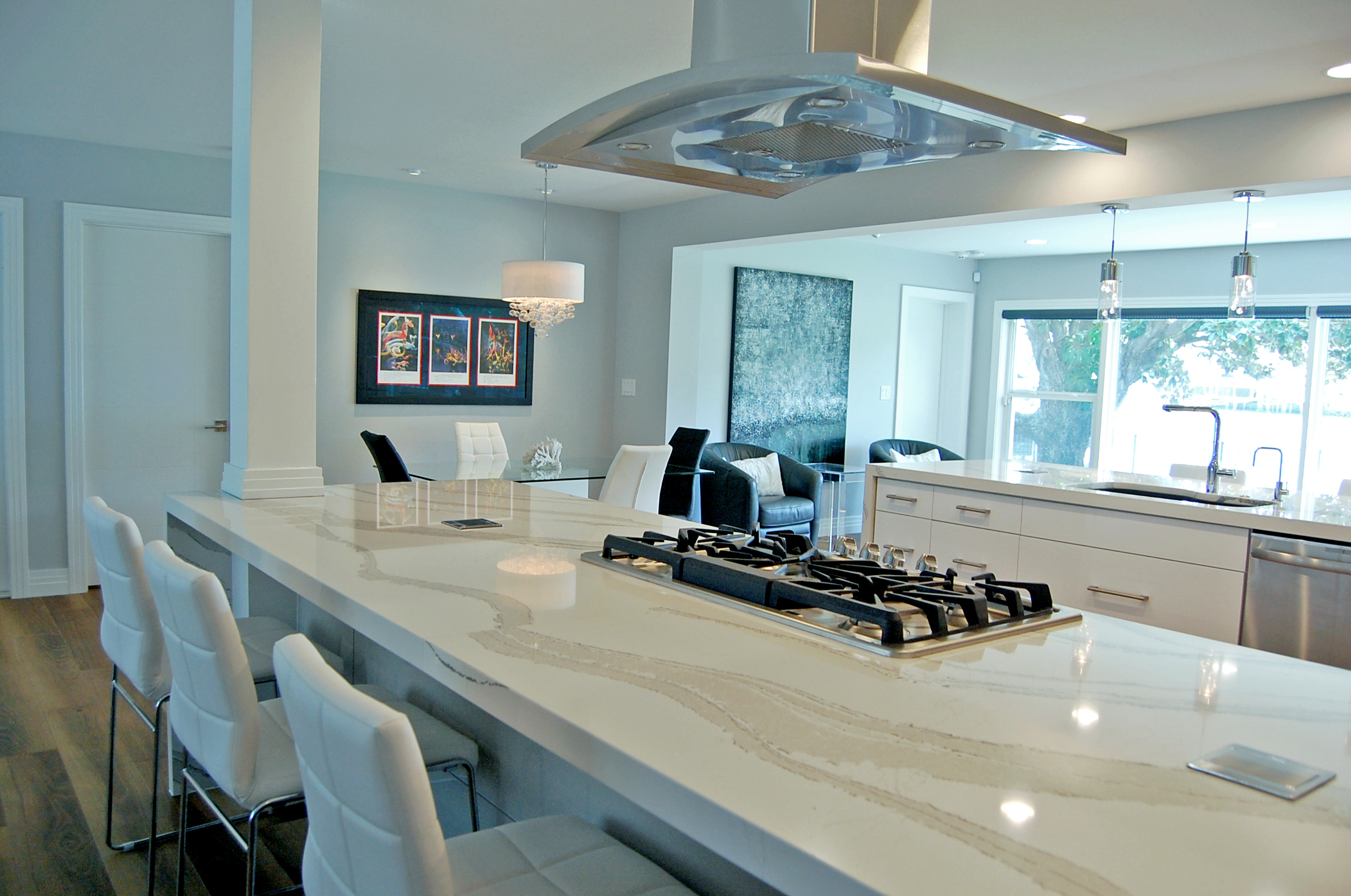
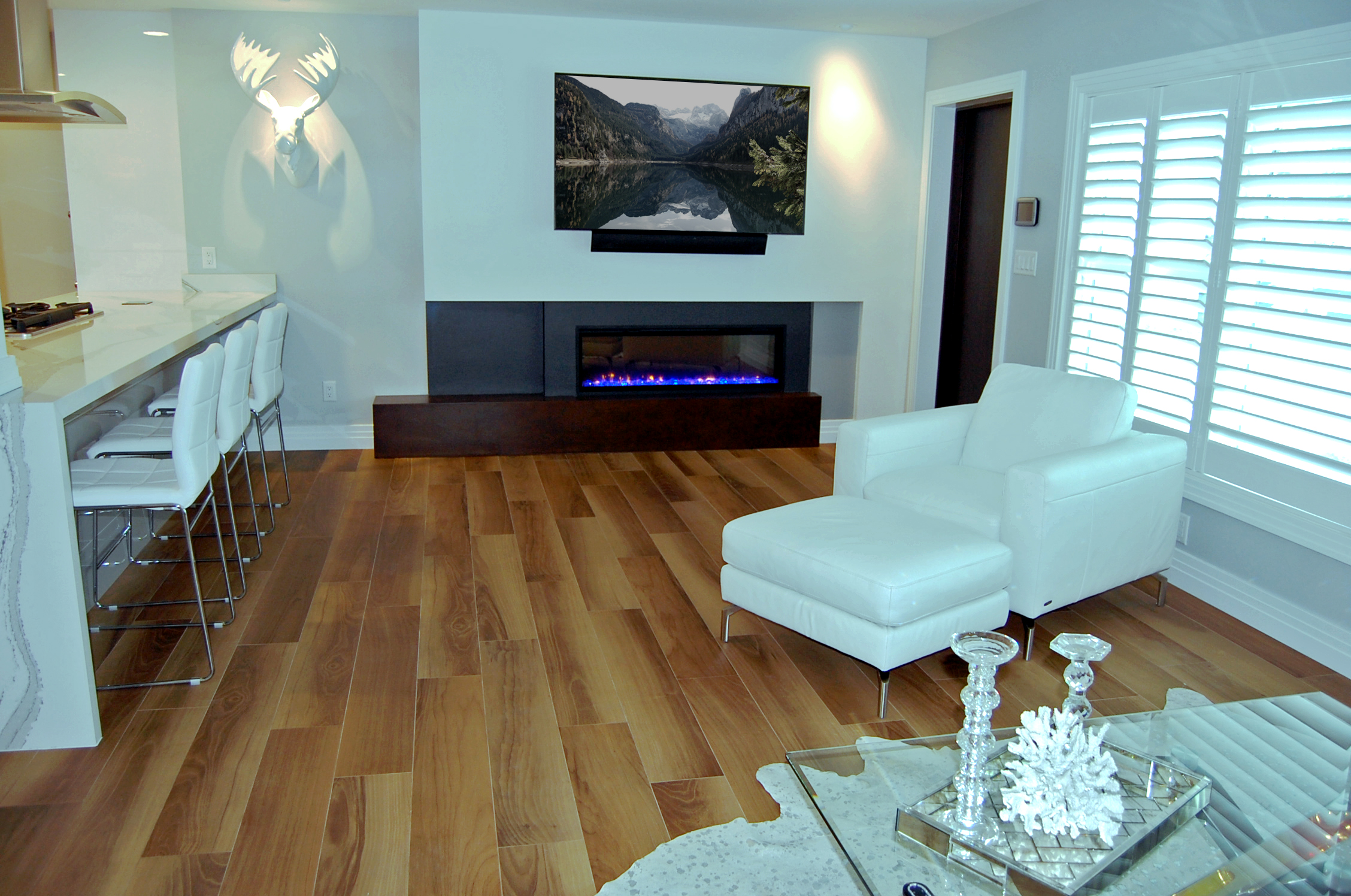
Klar and Klar Architects and Interior Designers added a custom built-in fireplace to the entry to get the focus on a warm, inviting space.
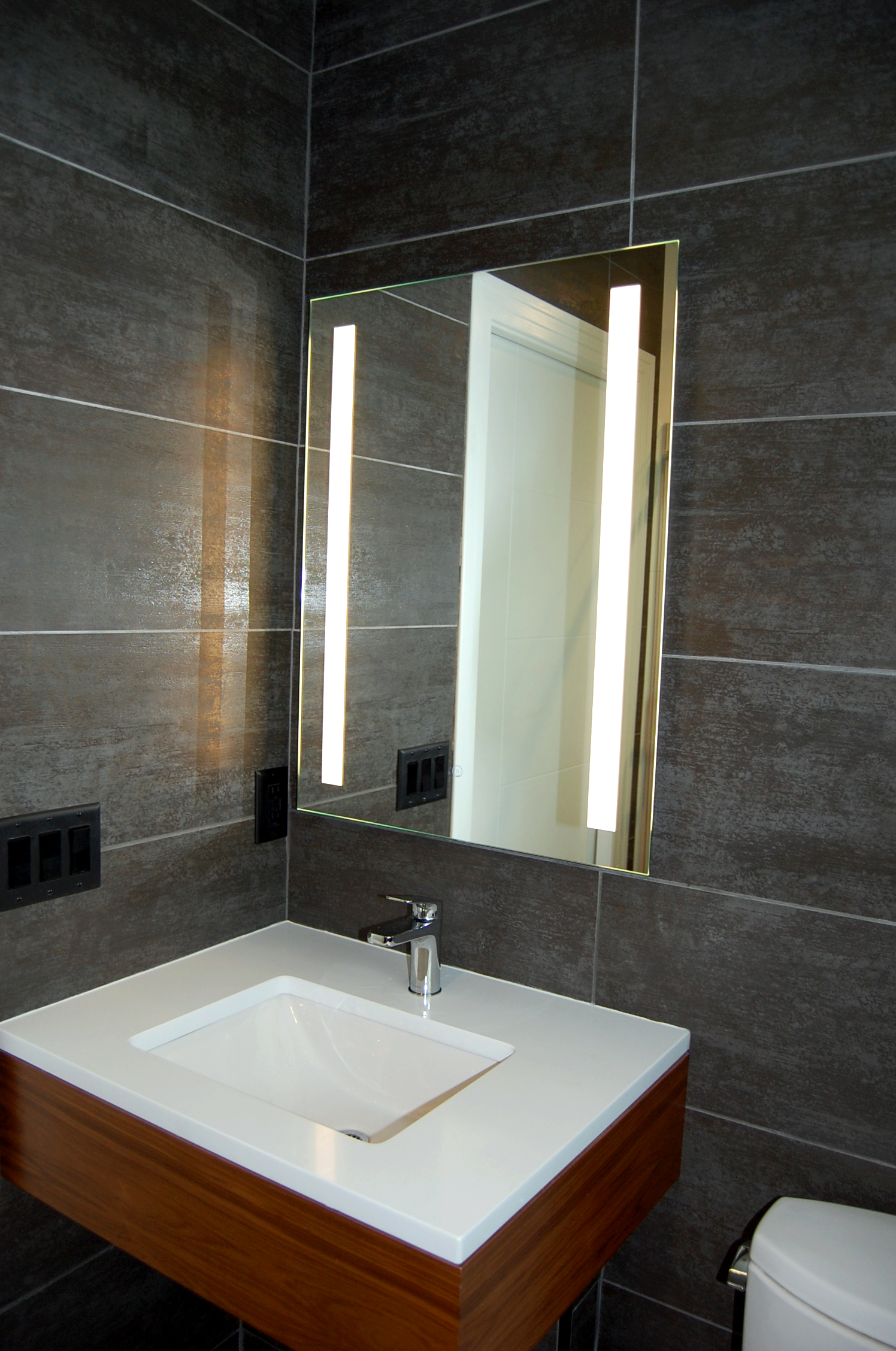
Klar and Klar Architects and Interior Designers utilized metallic tile to add an industrial, modern flair. The contemporary countertop edge and floating vanity compliments the look.
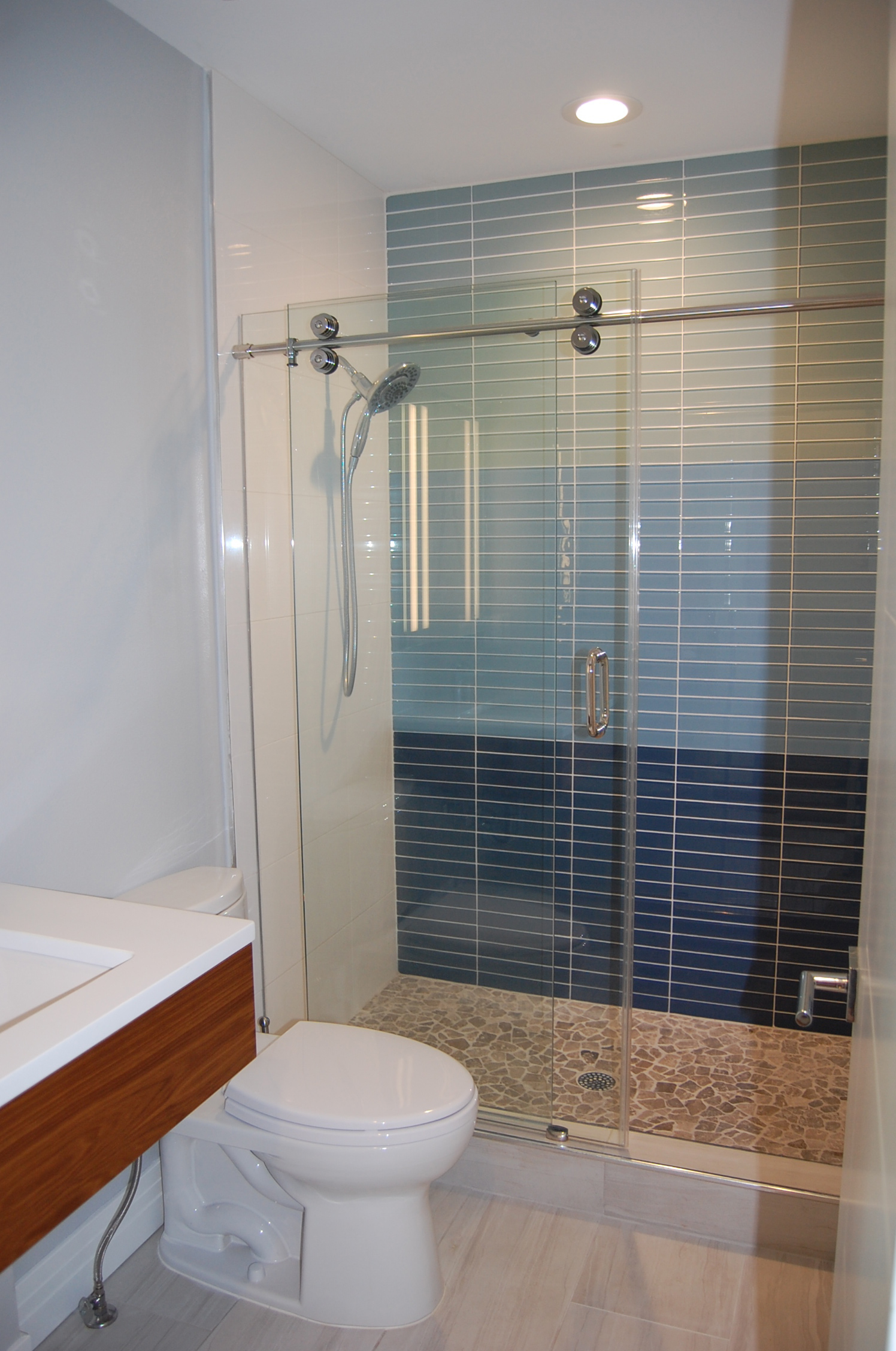
Klar and Klar Architects and Interior Designers redesigned the compact master bathroom to add a coastal feel. We added a blend of pebble and stone finishes to an ombre glass tile to complete the unique shower look.
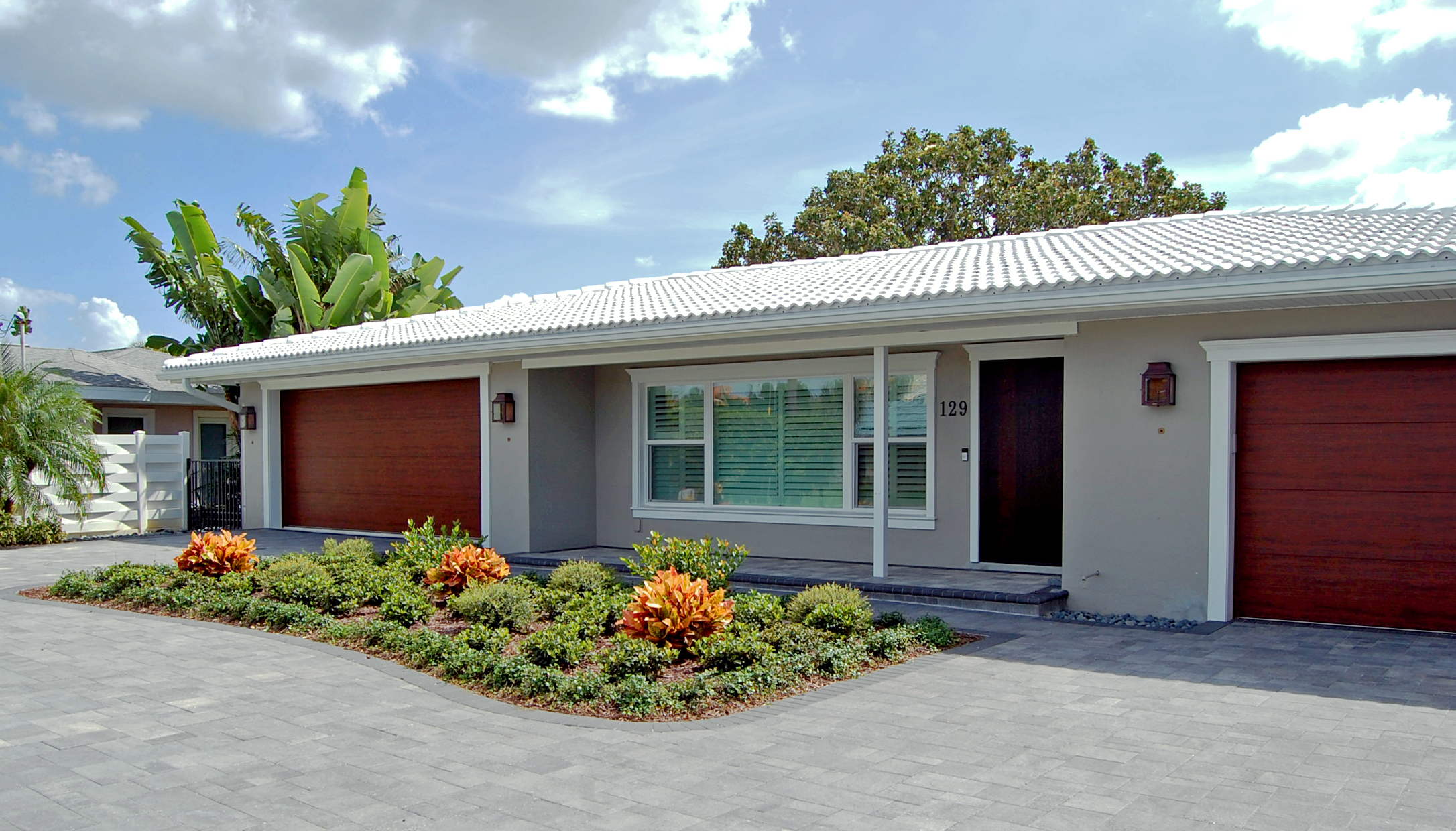
Klar and Klar Architects finished the renovation with exterior upgrades including fresh paint and new doors to create an entirely new look.


