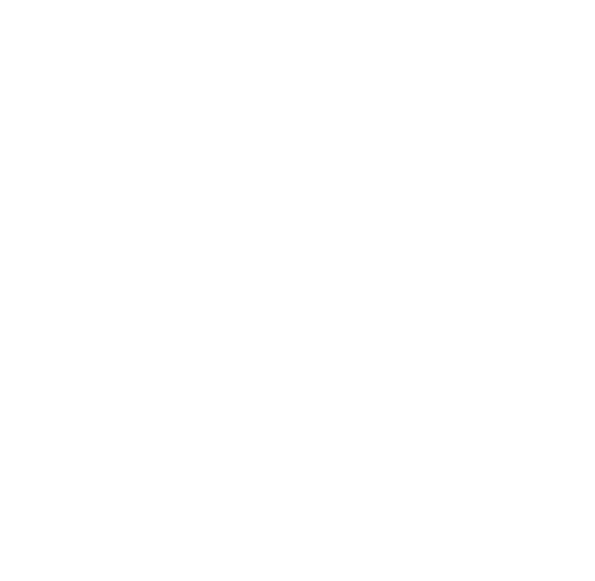Tampa, Florida
Scope
4,600 S.F. Interior Renovation
Description
Klar and Klar Architects renovated this two-story existing bank into a contemporary medical eye and laser suite for St. Luke’s. The design highlights included a double height lobby/waiting area and state of the art ophthalmic exam, surgical rooms.



