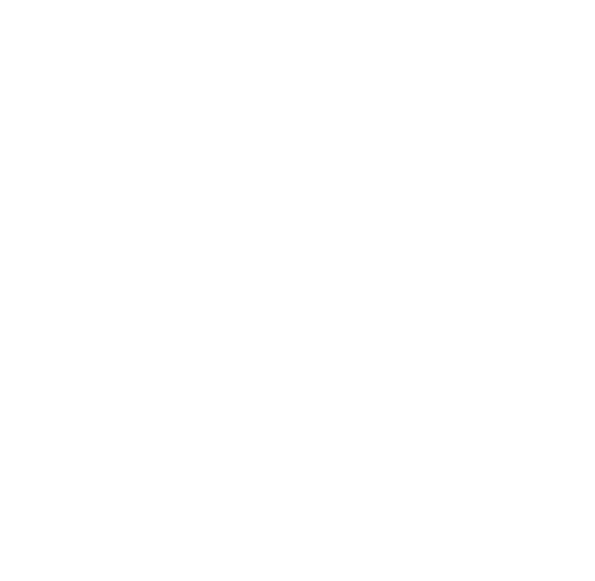Clearwater, FL
Scope
New lobby expansion, 80,000 S.F building
Description
We at Klar and Klar Architects are excited to share with you the completion of our master plan and architectural design of Ruth Eckerd Hall’s lobby expansion. The 35-year-old 80,000 S.F performing arts center finally now has a new entrance, a new lobby, and a much larger dress circle area. In 2011 when we were awarded the commission, we mentioned to Ruth Eckerd Hall that, in addition to having no lobby, one of the problems was that event unorganized traffic kept patrons stuck in their cars trying to park. The solution we came up with added 2 ingress and egress lanes, and we re-circulated the traffic directly into the parking lots. To complement this, we added colorful and extensive landscaping along the Blvd., with new signage and graphics. A good performing arts center should have a proportionally sized lobby. This is part of the Performing Art Center event experience. The entrance serves for the obvious entry and exit but also to as a place to socialize, people watch, eat, drink, and enjoy pre-event entertainment. All those experiences can be greatly enhanced with a strong architectural design. We designed with the intent to communicate something about the culture and organization of the Performing Art Center, and more importantly that the guests feel special when attending an event.
What we did as architects and interior designers was create a form and space that was inviting, exciting, unusual, and yet functional. The overall design challenge started with us respecting the architectural language that originally established by the FLW foundation, the original architects of Ruth Eckerd Hall. We chose to loosely use the architecture language of FLW’s Cooley Playhouse with its circular elements as a catalyst for this exterior design. We also blended FLW’S Johnson wax building into the building. We then reinforced this design with repeated decorative round/oval patterns in the ceiling, lighting wall treatments, signage, staircase, and security bollards. As one approaches the building, we created a considerably more covered gathering area outside. There is also a new circular vehicular valet drop-off and another outdoor plaza for pre and post-event entertainment. As guests enter the new lobby, they see the round/oval building elements repeated in the floor layout accompanied by decorative lighting, our bar designs, and the stage area for indoor pre-event performances. This is an overriding design principle at Klar and Klar Architects. We believe in the overall consistency of the design and including all the elements, creating a much stronger and more obvious design. As Klar and Klar Architects completes out almost 10 years at working on the hall we are confident that our skills as both Architects and Interior designers have improved Ruth Eckerd Hall as the best place in the Tampa Bay Area to experience a performance.



