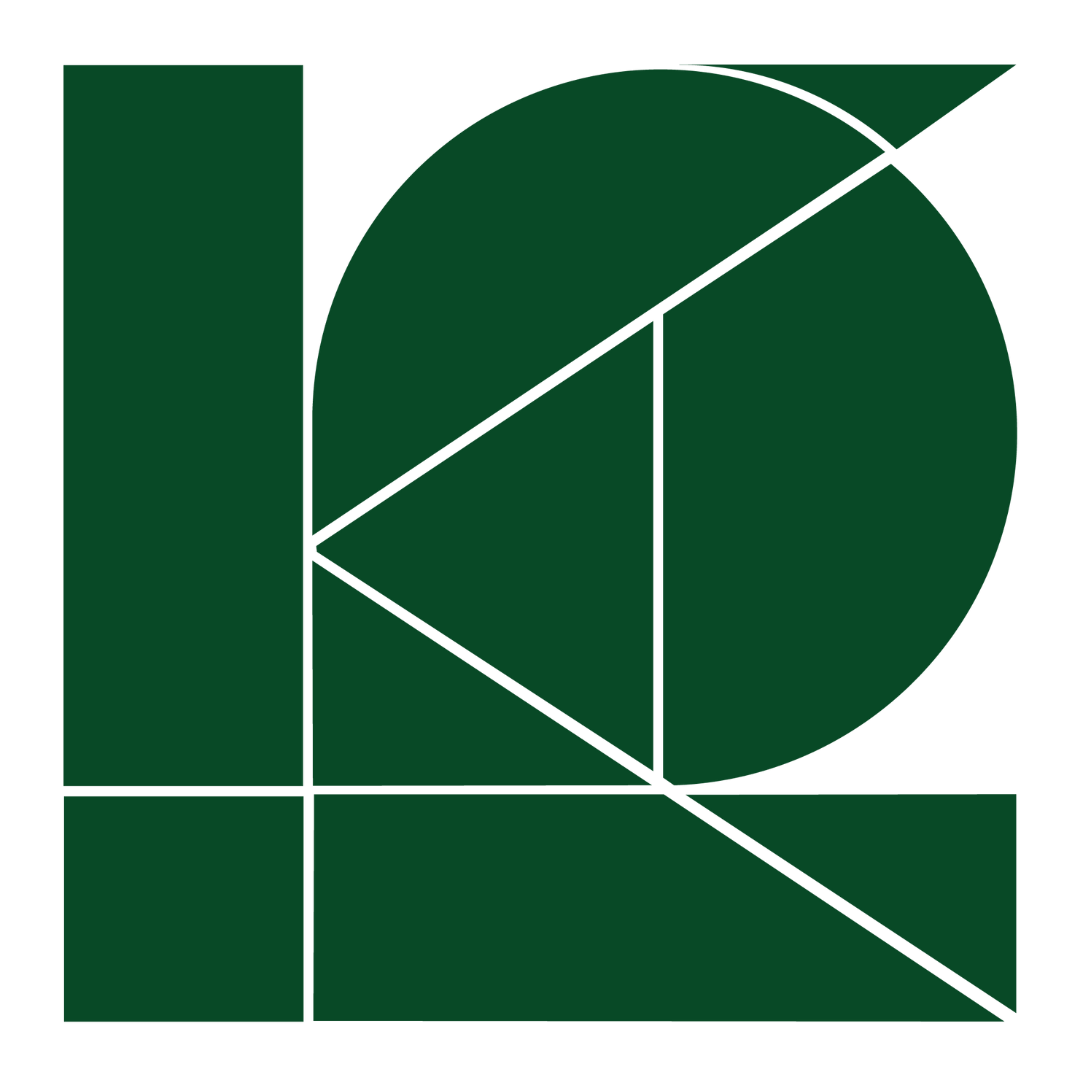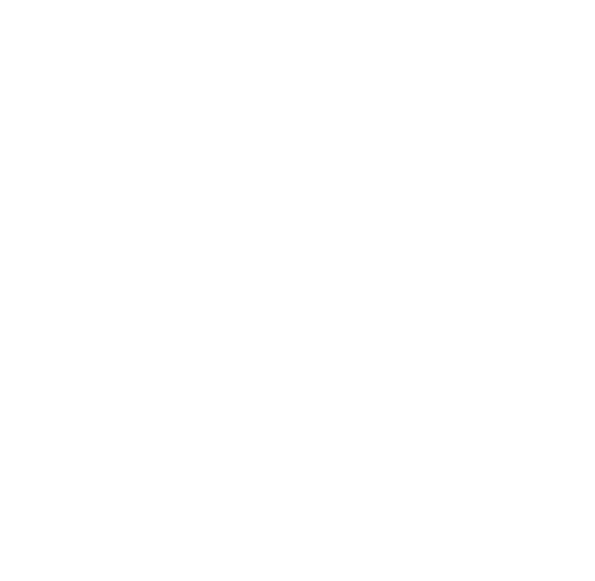Clearwater, Florida
Scope
7,528 S.F. Renovation and Interior Design
Description
Complete Architectural and Interior Design Renovation of Ruth Eckerd Hall’s main dining room that was built in 1984. The space is used for pre/post show dinners and special events, and now boasts a bold, new look. Klar and Klar’s work included all finishes; carpet, tile, fabric, furniture, custom acoustical wall panels, and a new custom-designed chandelier that finally, after 33 years, matches the architecture. More pictures coming soon!



