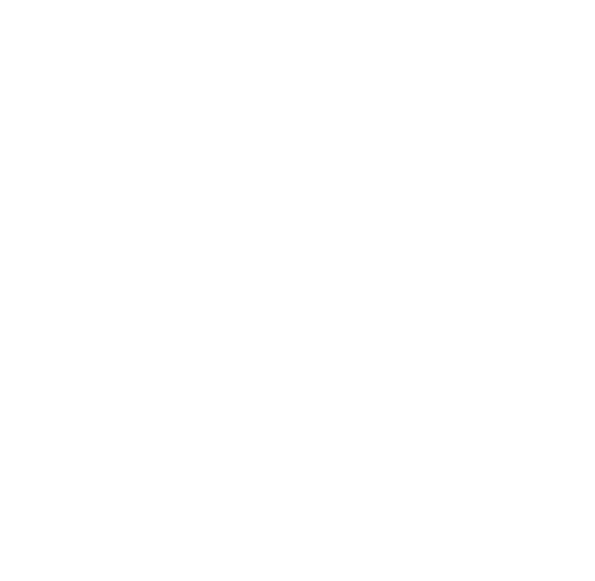Private Residence
Scope
New 4,750 S.F. (living) Residence
Description
A lakeside generational retreat nestled into the landscape of Lake Tarpon, this home overflows with peaceful offerings of expansive water views in each room. Klar and Klar worked closely with the clients to develop the architecture, interior design and carefully curated furniture selections for this custom home. With one eye catching concept after another, this house bridges the gap between living and sleeping areas by showcasing a glass enclosed hallway visible upon entering the property.
The combined aesthetics of rich elegance and a clean design concept meld together to bring natural beauty inside. Such features include combed stucco at the base of the home creating a textural transition into its natural surroundings. In each space the warmth of the landscape is utilized with walnut wood throughout the house, oak flooring, and natural stacked stoned on exterior pillars that transition to the interior.
The family room and dining area ceiling, a warm nickel-groove cypress, continues from the inside portion of the house to the adjacent outside. Hidden within the kitchen is a large pantry that contains a cooling pantry within itself. Subtle reveal details are included throughout to create dimension in bedrooms as well as other spaces via custom headboards, walls, and even ceilings. The customized master bath has detailing of pebble flooring on the wet areas and wood-look finishes that flow from wall to ceiling with textural spa-like elegance.



