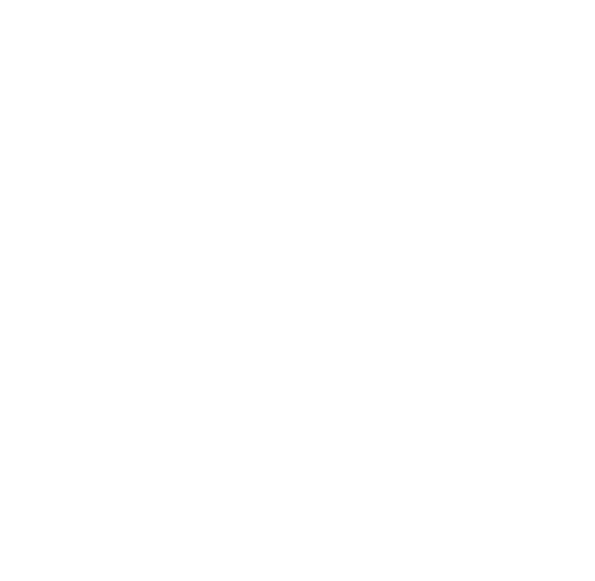This newly constructed 4-bedroom, 4-bathroom home in Belleair was designed as a welcoming retreat for a family’s adult children and grandchildren. Set on an oversized 3,748 SF lot overlooking a golf course, the home embraces a light, bright coastal farmhouse style both inside and out. The open living concept creates a comfortable space for gathering, while the expansive front porch—perfect for morning coffee—offers serene views to the east. Throughout the home, shades of blue, a favorite of the client, bring a personal and cohesive touch to the interior design. Thoughtfully crafted for connection and relaxation, the home provides ample space for multigenerational memory-making.


© 2017 Klar and Klar Architects.
28473 U.S. Hwy 19 N., Suite 602, Clearwater, FL 33761
(727) 799 5420
Fax: (727) 799.9625
© 2026 Klar and Klar Architects. All Rights Reserved, Klar and Klar Architects

